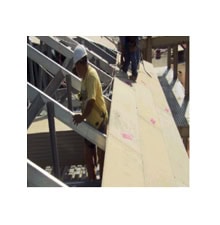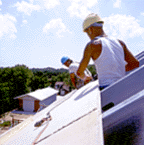Firestall Roof Deck
Firestall® Roof Decking is a nailable Class “A” fire rated structural roof decking, made of multiple plies of Homasote structural board and a face ply of UL-listed NCFR® Homasote.®
It is designed for use as a structural, load-bearing decking in residential and commercial buildings that require a Class A (25 flame spread) rated decking.
- Where to Use
Can be applied over either steel or wood framing or structural steel deck.
Provides a nailbase surface to attach additional insulation, shingles and other finish roofing
- Installation Instructions
- Physical Properties
Thickness Size Weight R Value 1.0" 2' x 8' 2.62 lbs./sq.ft. 2.05 1-3/8" 2' x 8' 3.48 lbs./sq.ft. 2.5 1-7/8" 2' x 8' 4.63 lbs./sq.ft. 3.1 440 Surface NCFR Surface Density: 26-28 lbs./ft. 34-40 lbs./ft. Tensile Strength: 450-700 psi 400-700 psi Hardness, Janka Ball (min.): 230 275 Water Absorption by vol. (max.):
2 hrs. immersion7% 7% Expansion from 50%-90%
Relative humidity (maximum)0.25% 0.30% Flame Spread (NCFR surface) Class I (or A) Noise Reduction Coefficient .20 NOTE: Finished T&G on long edges and square on ends.
Fire Resistance Ratings
Method of Test Class Flame Spread Smoke Developed ASTM-E84 A 20 5 Load Table*
Panel Thickness Maximum Rafter Spacing for
live loads of 50 PSF*1" 24" 1-3/8" 32" 1-7/8" 48"-40" PSF * Calculations based on 2 or more continuous spans. 10 PSF dead load assumed.
- Downloads
- Multi-Function Roofing Systems Brochure
- UL P-535 Architectural Drawings
- 3 Part Specifications
- Installation Instructions
- Roof Stripping Instructions
- Code Compliance
1992 BOCA National Building Code Section 2310.2, Fire retardant-Treated Wood.









