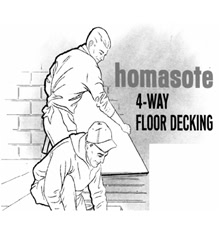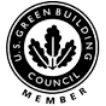4-Way Floor Deck
Homasote 4-way Floor Decking is a structural, noise-deadening subfloor and insulating, carpet underlayment made from multiple plies of Homasote® structural building board permanently bonded under extreme pressure with a water-resistant glue, trimmed to size and shaped with tongue-and-groove to form floor decking panels. 4-Way is used as a structural sub-flooring in low-rise condominium and apartment developments, motels, nursing homes, professional buildings and private homes, especially where noise control is a prime consideration.
- Laboratory tested for acoustical ratings using ISO, R140 and HUD test methods
- Resilient surface provides in-place, wall-to-wall underlayment that will protect carpeting and prolong life beyond the ability of concrete or hardwood surfaces
- Moisture-resistant and protected against termites, rot and fungi
- Annular thread nails, (3″ long, 9 ga., annular threaded shank, 3/8″ head), are used for glue-nail application
- Adequately supports uniform live loads up to 100 lbs./sq. ft. based on a maximum deflection of 1/360 of the span
- Where to use
4-Way has been used as a structural sub-flooring in low-rise condominium and apartment developments, motels, nursing homes, professional buildings and private homes, especially where noise control is a prime consideration.
For current applications, please see 440 SoundBarrier.
- Installation Instructions
- Physical Properties
Panel thickness Size Weight Joists 1-11/32" 4' x 8' 3.0 lb./sq. ft. 16" o.c. 1-3/4" 4' x 8' 4.1 lb./sq. ft. 24" o.c.
Density: 26-28 lb./ft.3 Tensile, parallel to surface (min.): 450-700 psi Transverse, MOR (min.): 750-1000 psi Stiffness, MOE (min.): 86,000 psi Hardness, Janka Ball (min.): 230 lb. Water absorption by volume (max.):
2 hrs. immersion7% Expansion from 50%-90%
relative humidity (max.):0.25% R-Value (1-11/32"): 3.27 R-Value (1-11/32"): 4.46 Flame Spread: Class III (or C) - Downloads
- 3 Part Specifications
- Installation Instructions
- See Homasote Company’s current catalogs.
- Code Compliance
FHA Materials Release 1150c
NOTE: Finished T&G on long edges and square on ends. Estimate 32 panels (4′ x 8′) per 1000 sq. ft. of floor.
Other Test Data
1 Hour Full-Scale Fire Performance, Tested in Accordance with ASTM E119-98 by Southwest Research Institute, Project No. 01-2271-001; 1-3/4″ 4-Way.
1 Hour Full-Scale Fire Performance, Tested in Accordance with ASTM E119 by Factory Mutual Corp., Project No. 16738.40; 1-11/32″ 4-Way.
NAHB Research Foundation, Glue-nail Structural Tests, March, 1971.
S.B. Barnes & Assoc., Horizontal Diaphragm Test, 1972
Fire rated: 1 hr. (per Factory Mutual Test)
Design F.C.: 77 1 hr.(S/N 16738-40)









